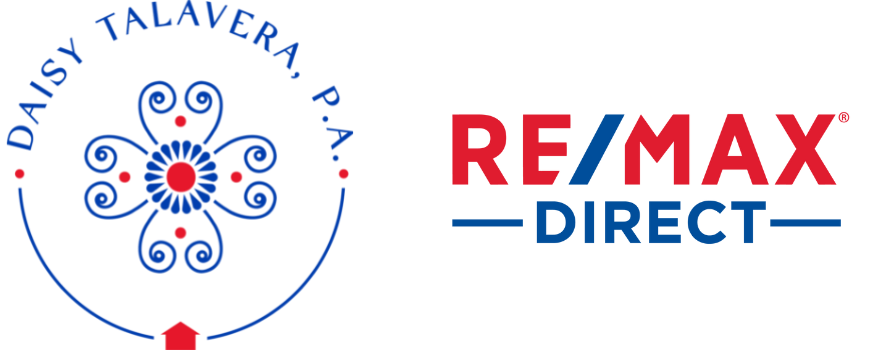Sun-Filled, Fully Renovated, Desirable Corner 3 Bed/2.5 Bath Town Home, with an Inviting Front Porch Entry. Large Open Modern Chefs Kitchen Includes; Premium Appliances with Hooded Stovetop, Quartz Countertops, Tumbled Marble Backsplash & Handcrafted Cabinets. Separate Living & Dining Areas. Huge Owners Suite has a Large Renovated Bathroom & Walk-In Closet. Spacious 2nd & 3rd Bedrooms have Shelved Closets. Downstairs Laundry Room has a New Washer & Dryer, Cabinets & Storage Space. Imported Plank Tile Floors Throughout. Modern Light & Ceiling Fans. Brand New Roof, New AC Unit & Hot Water Heater. Accordion Hurricane Protection, 2 Car Garage. Enjoy Evergrene's Resort Like Clubhouse, Minutes to the Beach, Public Tennis Center/Golf Facilities, Downtown Palm Beach Gardens & the Airport.
|
DAYS ON MARKET
|
1
|
LAST UPDATED
|
11/17/2024
|
|
TRACT
|
MANSIONS AT EVERGRENE CONDO
|
YEAR BUILT
|
2002
|
|
GARAGE SPACES
|
2.0
|
COUNTY
|
Palm Beach
|
|
STATUS
|
Active
|
PROPERTY TYPE(S)
|
Condo/Townhouse/Co-Op
|
| Elementary School |
Marsh Pointe Elementary |
| Jr. High School |
Watson B. Duncan Middle School |
| High School |
William T. Dwyer High School |
| AIR |
Central Air |
| AIR CONDITIONING |
Yes |
| APPLIANCES |
Dishwasher, Disposal, Dryer, Freezer, Ice Maker, Microwave, Refrigerator, Washer |
| CONSTRUCTION |
Frame |
| GARAGE |
Yes |
| HEAT |
Central |
| HOA DUES |
906.34 |
| INTERIOR |
Entrance Foyer, Pantry, Walk-In Closet(s) |
| LOT DESCRIPTION |
Corner Lot |
| PARKING |
Garage Door Opener, Attached |
| SEWER |
Public Sewer |
| STORIES |
2 |
| STYLE |
Mediterranean, Multi-Level |
| SUBDIVISION |
MANSIONS AT EVERGRENE CONDO |
| TAXES |
4034.01 |
| UTILITIES |
Cable Available, Natural Gas Available |
| WATER |
Public |
| ZONING |
PCD(ci |
We respect your online privacy and will never spam you. By submitting this form with your telephone number
you are consenting for Daisy
Talavera to contact you even if your name is on a Federal or State
"Do not call List".
Listing provided by Sam Elias, The Agency

© 2024 Jupiter Tequesta Hobe Sound Multiple Listing Service, Inc. All rights reserved. Certain information contained herein is derived from information which is the licensed property of, and copyrighted by, Jupiter Tequesta Hobe Sound Multiple Listing Service, Inc.
This information is not verified for authenticity or accuracy and is not guaranteed. We do not attempt to independently verify the currency, completeness, accuracy or authenticity of the data contained herein. It may be subject to transcription and transmission errors. Accordingly, the
data is provided on an “as is” “as available” basis only and may not reflect all real estate activity in the market.
IDX information is provided exclusively for consumers’ personal, non-commercial use and that it may not be used for any purpose other than to identify prospective properties consumers may be interested in purchasing.
This information was last updated as of date specified below. Some properties which appear for sale on this web site may subsequently have sold or may no longer be available.
Please contact Remax Direct directly for additional information pertaining to the status and availability of properties displayed on this website.
 All listings featuring the BMLS logo are provided by Beaches MLS Inc. Copyright 2024 Beaches MLS. This information is not verified for authenticity or accuracy and is not guaranteed.
All listings featuring the BMLS logo are provided by Beaches MLS Inc. Copyright 2024 Beaches MLS. This information is not verified for authenticity or accuracy and is not guaranteed.
© 2024 Beaches Multiple Listing Service, Inc. All rights reserved.
Data last updated: 11/18/24 10:41 AM PST.
This IDX solution is (c) Diverse Solutions 2024.
Save favorite listings, searches, and get the latest alerts
Save your favorite listings, searches, and receive the latest listing alerts
![]() All listings featuring the BMLS logo are provided by Beaches MLS Inc. Copyright 2024 Beaches MLS. This information is not verified for authenticity or accuracy and is not guaranteed.
All listings featuring the BMLS logo are provided by Beaches MLS Inc. Copyright 2024 Beaches MLS. This information is not verified for authenticity or accuracy and is not guaranteed. 


















































