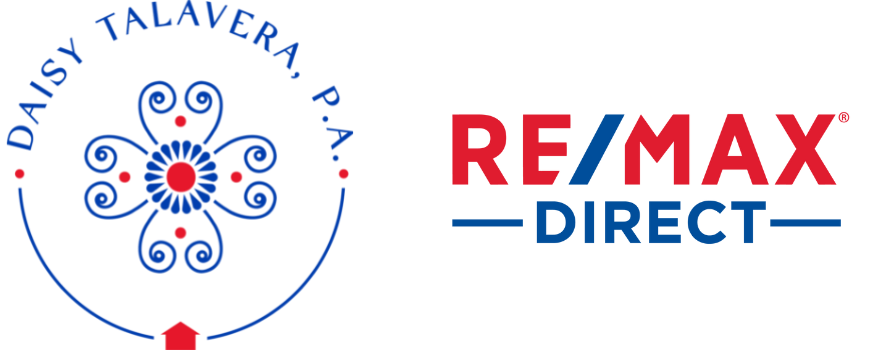Beautifully Renovated 3BR, 2BA, Townhome w/2 Car Garage, Large Screened in Lanai with Peaceful Water Views. 1st Floor Master Suite w/River Views Boasts Large Custom California Closet, Luxurious Spa-like Bath w/Marble Floors, Silestone Vanity & Oversized Frameless Shower. The Spacious Living Room w/Wood Flooring Throughout & French Doors That Open to Lanai w/Retractable Awning, an Inviting Atmosphere Perfect for Relaxation or Entertaining. Home also Offers a Separate Dining Area, Open Kitchen w/Stainless Steel Appliances, Wood Cabinets, Granite Countertops and an Extended area for an Office/Den. Home has Impact Windows & Doors Throughout, 10' Ceilings, Plantation Shutters, Engineered Wood on Stairs & Hallway to 2nd Floor Which Offers 2 Bedrooms, Split Floorplan & 2nd Bath. Close to Fine.
|
DAYS ON MARKET
|
1
|
LAST UPDATED
|
2/3/2025
|
|
TRACT
|
PGA COMMONS
|
YEAR BUILT
|
2007
|
|
GARAGE SPACES
|
2.0
|
COUNTY
|
Palm Beach
|
|
STATUS
|
Active
|
PROPERTY TYPE(S)
|
Condo/Townhouse/Co-Op
|
| Elementary School |
Timber Trace Elementary School |
| Jr. High School |
Watson B. Duncan Middle School |
| High School |
Palm Beach Gardens High School |
| AIR |
Ceiling Fan(s), Central Air |
| AIR CONDITIONING |
Yes |
| APPLIANCES |
Dishwasher, Disposal, Dryer, Electric Range, Electric Water Heater, Microwave, Refrigerator, Washer |
| GARAGE |
Yes |
| HEAT |
Central, Electric |
| HOA DUES |
270 |
| INTERIOR |
Walk-In Closet(s) |
| LOT DESCRIPTION |
Waterfront |
| PARKING |
Garage Door Opener, Attached |
| SEWER |
Public Sewer |
| STORIES |
2 |
| STYLE |
Townhouse |
| SUBDIVISION |
PGA COMMONS |
| TAXES |
3272.18 |
| UTILITIES |
Cable Available |
| VIEW |
Yes |
| VIEW DESCRIPTION |
River |
| WATER |
Public |
| WATERFRONT |
Yes |
| WATERFRONT DESCRIPTION |
Canal Front, River Front |
| ZONING |
RH(cit |
We respect your online privacy and will never spam you. By submitting this form with your telephone number
you are consenting for Daisy
Talavera to contact you even if your name is on a Federal or State
"Do not call List".
Listing provided by Pamela M Seals, Illustrated Properties LLC (Co

© 2025 Jupiter Tequesta Hobe Sound Multiple Listing Service, Inc. All rights reserved. Certain information contained herein is derived from information which is the licensed property of, and copyrighted by, Jupiter Tequesta Hobe Sound Multiple Listing Service, Inc.
This information is not verified for authenticity or accuracy and is not guaranteed. We do not attempt to independently verify the currency, completeness, accuracy or authenticity of the data contained herein. It may be subject to transcription and transmission errors. Accordingly, the
data is provided on an “as is” “as available” basis only and may not reflect all real estate activity in the market.
IDX information is provided exclusively for consumers’ personal, non-commercial use and that it may not be used for any purpose other than to identify prospective properties consumers may be interested in purchasing.
This information was last updated as of date specified below. Some properties which appear for sale on this web site may subsequently have sold or may no longer be available.
Please contact Remax Direct directly for additional information pertaining to the status and availability of properties displayed on this website.
 All listings featuring the BMLS logo are provided by Beaches MLS Inc. Copyright 2025 Beaches MLS. This information is not verified for authenticity or accuracy and is not guaranteed.
All listings featuring the BMLS logo are provided by Beaches MLS Inc. Copyright 2025 Beaches MLS. This information is not verified for authenticity or accuracy and is not guaranteed.
© 2025 Beaches Multiple Listing Service, Inc. All rights reserved.
Data last updated: 2/3/25 1:01 PM PST.
This IDX solution is (c) Diverse Solutions 2025.
Save favorite listings, searches, and get the latest alerts
Save your favorite listings, searches, and receive the latest listing alerts
![]() All listings featuring the BMLS logo are provided by Beaches MLS Inc. Copyright 2025 Beaches MLS. This information is not verified for authenticity or accuracy and is not guaranteed.
All listings featuring the BMLS logo are provided by Beaches MLS Inc. Copyright 2025 Beaches MLS. This information is not verified for authenticity or accuracy and is not guaranteed. 


















































