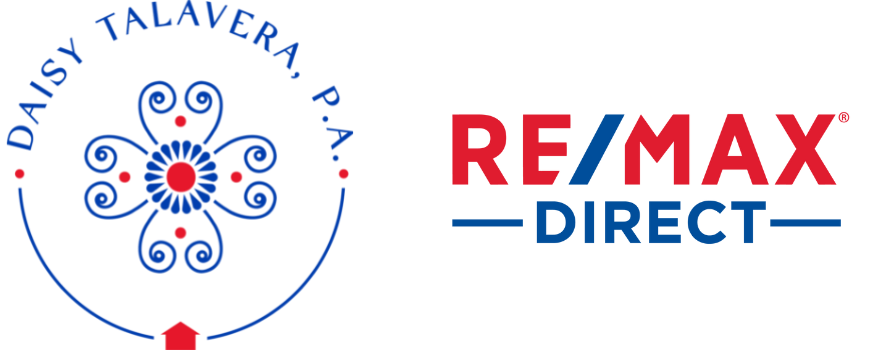Ranch style home with 2 separate Living Area. Main house (2614 sq. ft.) w/3 bedrooms, 2 bathrooms, w/master bedroom having 2 walk-in closet, shower, tub and dual sink. 2nd bedroom with a den that can be turned into a 5th bedroom. 2nd living area has Mother-In-Law Suite (670 sq. ft.) with a kitchen, living/dining, bedroom, bathroom and sliders for private entrance. Additional side door or laundry room entrance. The main house living room has a beautiful hand painted mural with a stone wall including 5 sky lights, new roof (2023), 3 new AC (2016-2020), new hurricane proof windows (2023), chained- link fence (replace in 2019), new screen on outdoor patio (2021), bathroom remodeled 2016 and 2 separate driveways. Come and see this property if you're needing additional space for your family.
|
DAYS ON MARKET
|
1
|
LAST UPDATED
|
6/12/2025
|
|
TRACT
|
PORT ST LUCIE SECTION 23
|
YEAR BUILT
|
1989
|
|
GARAGE SPACES
|
1.0
|
COUNTY
|
St. Lucie
|
|
STATUS
|
Active
|
PROPERTY TYPE(S)
|
Single Family
|
| Elementary School |
Whispering Pines Elementary School |
| Jr. High School |
Oak Hammock K-8 |
| High School |
Treasure Coast High School |
| AIR |
Ceiling Fan(s), Central Air |
| AIR CONDITIONING |
Yes |
| APPLIANCES |
Dishwasher, Dryer, Electric Range, Electric Water Heater, Microwave, Refrigerator, Washer |
| CONSTRUCTION |
Frame |
| GARAGE |
Yes |
| HEAT |
Central, Zoned |
| INTERIOR |
Eat-in Kitchen, In-Law Floorplan, Pantry, Walk-In Closet(s) |
| LOT DIMENSIONS |
162' X 133' |
| SEWER |
Septic Tank |
| STORIES |
1 |
| STYLE |
< 4 Floors, Ranch |
| SUBDIVISION |
PORT ST LUCIE SECTION 23 |
| TAXES |
3134.94 |
| UTILITIES |
Cable Available |
| WATER |
Public |
| ZONING |
RS-2PS |
We respect your online privacy and will never spam you. By submitting this form with your telephone number
you are consenting for Daisy
Talavera to contact you even if your name is on a Federal or State
"Do not call List".
Listing provided by Ava Roselin, The Keyes Company

© 2025 Jupiter Tequesta Hobe Sound Multiple Listing Service, Inc. All rights reserved. Certain information contained herein is derived from information which is the licensed property of, and copyrighted by, Jupiter Tequesta Hobe Sound Multiple Listing Service, Inc.
This information is not verified for authenticity or accuracy and is not guaranteed. We do not attempt to independently verify the currency, completeness, accuracy or authenticity of the data contained herein. It may be subject to transcription and transmission errors. Accordingly, the
data is provided on an “as is” “as available” basis only and may not reflect all real estate activity in the market.
IDX information is provided exclusively for consumers’ personal, non-commercial use and that it may not be used for any purpose other than to identify prospective properties consumers may be interested in purchasing.
This information was last updated as of date specified below. Some properties which appear for sale on this web site may subsequently have sold or may no longer be available.
Please contact Remax Direct directly for additional information pertaining to the status and availability of properties displayed on this website.
 All listings featuring the BMLS logo are provided by Beaches MLS Inc. Copyright 2025 Beaches MLS. This information is not verified for authenticity or accuracy and is not guaranteed.
All listings featuring the BMLS logo are provided by Beaches MLS Inc. Copyright 2025 Beaches MLS. This information is not verified for authenticity or accuracy and is not guaranteed.
© 2025 Beaches Multiple Listing Service, Inc. All rights reserved.
Data last updated: 6/13/25 4:46 AM PDT.
This IDX solution is (c) Diverse Solutions 2025.
Save favorite listings, searches, and get the latest alerts
Save your favorite listings, searches, and receive the latest listing alerts
![]() All listings featuring the BMLS logo are provided by Beaches MLS Inc. Copyright 2025 Beaches MLS. This information is not verified for authenticity or accuracy and is not guaranteed.
All listings featuring the BMLS logo are provided by Beaches MLS Inc. Copyright 2025 Beaches MLS. This information is not verified for authenticity or accuracy and is not guaranteed. 


















































