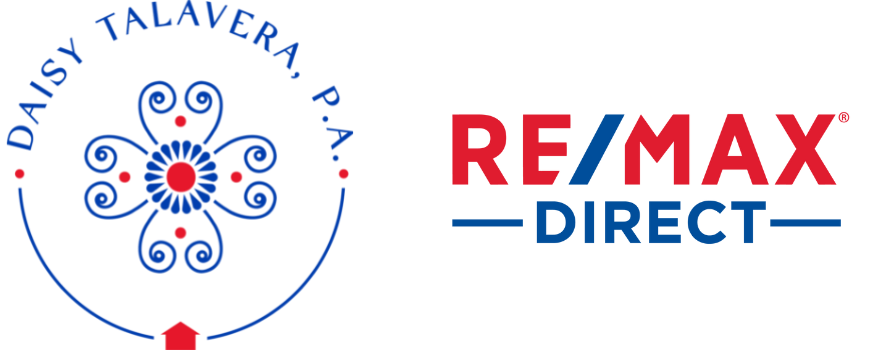Distinguished by spectacular exterior and interior architectural elements this prestigious compound is situated on a fully fenced and gated 7+ acres with 22,000 sq. ft. of total living space. Luxury and sophistication define this strikingly elegant residence with 12,000 sq. ft. in the main house and 1,200 sq. ft. in the guest house with full kitchen. A separate 2-story exercise room with separate sauna and steam bath can also be used as guest quarters. The estate also features a 9-car, climate-controlled garage, a 10-person movie theater, an English Pub room with billiards, 3 fireplaces and a floor to ceiling fully built-in office with wainscoting, all impact windows and doors and a full house generator, three laundry rooms and Crestron lighting and home automation system.
|
DAYS ON MARKET
|
2
|
LAST UPDATED
|
8/12/2025
|
|
TRACT
|
TALL PINES
|
YEAR BUILT
|
2008
|
|
GARAGE SPACES
|
9.0
|
COUNTY
|
Broward
|
|
STATUS
|
Active
|
PROPERTY TYPE(S)
|
Single Family
|
| Elementary School |
Riverglades Elementary School |
| Jr. High School |
Westglades Middle School |
| High School |
Marjory Stoneman Douglas High School |
| AIR |
Central Air |
| AIR CONDITIONING |
Yes |
| APPLIANCES |
Dishwasher, Disposal, Dryer, Gas Range, Microwave, Refrigerator, Washer |
| CONSTRUCTION |
Block |
| EXTERIOR |
Balcony, Tennis Court(s) |
| GARAGE |
Yes |
| HEAT |
Central, Electric |
| INTERIOR |
Eat-in Kitchen, Entrance Foyer, In-Law Floorplan, Pantry, Walk-In Closet(s), Wet Bar |
| LOT DIMENSIONS |
1158 x 72 x 1289 x 385 |
| PARKING |
Circular Driveway, Garage Door Opener, Attached |
| POOL |
Yes |
| POOL DESCRIPTION |
In Ground |
| SEWER |
Public Sewer |
| STORIES |
2 |
| STYLE |
< 4 Floors, Mediterranean |
| SUBDIVISION |
TALL PINES |
| TAXES |
118273 |
| UTILITIES |
Cable Available |
| VIEW |
Yes |
| VIEW DESCRIPTION |
Golf Course |
| WATER |
Public |
| ZONING |
AE-2 |
We respect your online privacy and will never spam you. By submitting this form with your telephone number
you are consenting for Daisy
Talavera to contact you even if your name is on a Federal or State
"Do not call List".
Listing provided by Grace Ann Noethen, RE/MAX Select Group

© 2025 Jupiter Tequesta Hobe Sound Multiple Listing Service, Inc. All rights reserved. Certain information contained herein is derived from information which is the licensed property of, and copyrighted by, Jupiter Tequesta Hobe Sound Multiple Listing Service, Inc.
This information is not verified for authenticity or accuracy and is not guaranteed. We do not attempt to independently verify the currency, completeness, accuracy or authenticity of the data contained herein. It may be subject to transcription and transmission errors. Accordingly, the
data is provided on an “as is” “as available” basis only and may not reflect all real estate activity in the market.
IDX information is provided exclusively for consumers’ personal, non-commercial use and that it may not be used for any purpose other than to identify prospective properties consumers may be interested in purchasing.
This information was last updated as of date specified below. Some properties which appear for sale on this web site may subsequently have sold or may no longer be available.
Please contact Remax Direct directly for additional information pertaining to the status and availability of properties displayed on this website.
 All listings featuring the BMLS logo are provided by Beaches MLS Inc. Copyright 2025 Beaches MLS. This information is not verified for authenticity or accuracy and is not guaranteed.
All listings featuring the BMLS logo are provided by Beaches MLS Inc. Copyright 2025 Beaches MLS. This information is not verified for authenticity or accuracy and is not guaranteed.
© 2025 Beaches Multiple Listing Service, Inc. All rights reserved.
Data last updated: 8/13/25 7:25 PM PDT.
This IDX solution is (c) Diverse Solutions 2025.
Save favorite listings, searches, and get the latest alerts
Save your favorite listings, searches, and receive the latest listing alerts
![]() All listings featuring the BMLS logo are provided by Beaches MLS Inc. Copyright 2025 Beaches MLS. This information is not verified for authenticity or accuracy and is not guaranteed.
All listings featuring the BMLS logo are provided by Beaches MLS Inc. Copyright 2025 Beaches MLS. This information is not verified for authenticity or accuracy and is not guaranteed. 


















































