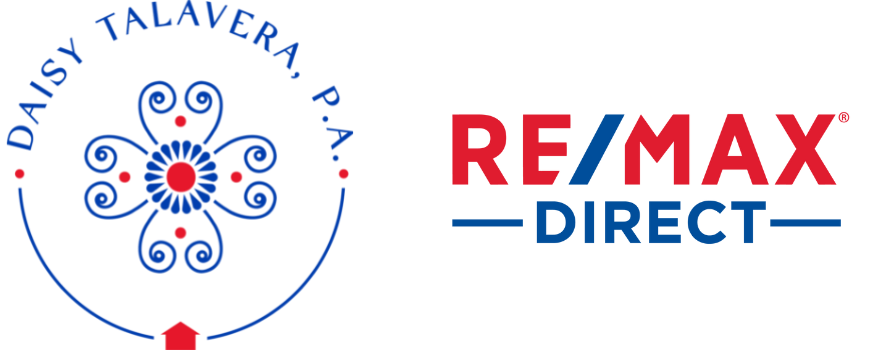Welcome to the stunning Hudson floorplan, where luxury meets serenity! This exquisite 4-bedroom, 3.5-bath masterpiece boasts a 2-car garage and is perfectly situated in the heart of Palm Beach Gardens.Step inside to find a gourmet kitchen that will inspire your culinary creations. Featuring a striking 3'' edge island, full-height backsplash, upgraded cabinets, and gas cooking, this kitchen is both functional and beautiful.The expanded family room is a true showstopper, with 4-panel glass sliders that open up to your outdoor oasis, creating a seamless blend of indoor and outdoor living. Enjoy breathtaking sunsets and tranquil moments on your lanai, which overlooks a lush preserve--offering you privacy and a peaceful natural backdrop.Dive into your custom pool and spa, comple
|
DAYS ON MARKET
|
1
|
LAST UPDATED
|
11/18/2024
|
|
TRACT
|
ARTISTRY
|
YEAR BUILT
|
2022
|
|
GARAGE SPACES
|
2.0
|
COUNTY
|
Palm Beach
|
|
STATUS
|
Active
|
PROPERTY TYPE(S)
|
Single Family
|
| Elementary School |
Marsh Pointe Elementary |
| Jr. High School |
Watson B. Duncan Middle School |
| High School |
William T. Dwyer High School |
| AIR |
Ceiling Fan(s), Central Air |
| AIR CONDITIONING |
Yes |
| APPLIANCES |
Dishwasher, Disposal, Dryer, Electric Water Heater, Gas Range, Ice Maker, Microwave, Refrigerator, Washer |
| GARAGE |
Yes |
| HEAT |
Central, Electric |
| HOA DUES |
522 |
| INTERIOR |
Eat-in Kitchen, Pantry, Walk-In Closet(s) |
| PARKING |
Garage Door Opener, Attached |
| POOL |
Yes |
| POOL DESCRIPTION |
In Ground |
| SEWER |
Public Sewer |
| STORIES |
2 |
| STYLE |
< 4 Floors, Multi-Level |
| SUBDIVISION |
ARTISTRY |
| TAXES |
20635.3 |
| UTILITIES |
Cable Available, Natural Gas Available |
| WATER |
Public |
| ZONING |
PCD(ci |
We respect your online privacy and will never spam you. By submitting this form with your telephone number
you are consenting for Daisy
Talavera to contact you even if your name is on a Federal or State
"Do not call List".
Listing provided by Heather Smith, Illustrated Properties, 561-313-4432

© 2024 Jupiter Tequesta Hobe Sound Multiple Listing Service, Inc. All rights reserved. Certain information contained herein is derived from information which is the licensed property of, and copyrighted by, Jupiter Tequesta Hobe Sound Multiple Listing Service, Inc.
This information is not verified for authenticity or accuracy and is not guaranteed. We do not attempt to independently verify the currency, completeness, accuracy or authenticity of the data contained herein. It may be subject to transcription and transmission errors. Accordingly, the
data is provided on an “as is” “as available” basis only and may not reflect all real estate activity in the market.
IDX information is provided exclusively for consumers’ personal, non-commercial use and that it may not be used for any purpose other than to identify prospective properties consumers may be interested in purchasing.
This information was last updated as of date specified below. Some properties which appear for sale on this web site may subsequently have sold or may no longer be available.
Please contact Remax Direct directly for additional information pertaining to the status and availability of properties displayed on this website.
 All listings featuring the BMLS logo are provided by Beaches MLS Inc. Copyright 2024 Beaches MLS. This information is not verified for authenticity or accuracy and is not guaranteed.
All listings featuring the BMLS logo are provided by Beaches MLS Inc. Copyright 2024 Beaches MLS. This information is not verified for authenticity or accuracy and is not guaranteed.
© 2024 Beaches Multiple Listing Service, Inc. All rights reserved.
Data last updated: 11/18/24 4:24 PM PST.
This IDX solution is (c) Diverse Solutions 2024.
Save favorite listings, searches, and get the latest alerts
Save your favorite listings, searches, and receive the latest listing alerts
![]() All listings featuring the BMLS logo are provided by Beaches MLS Inc. Copyright 2024 Beaches MLS. This information is not verified for authenticity or accuracy and is not guaranteed.
All listings featuring the BMLS logo are provided by Beaches MLS Inc. Copyright 2024 Beaches MLS. This information is not verified for authenticity or accuracy and is not guaranteed. 


















































