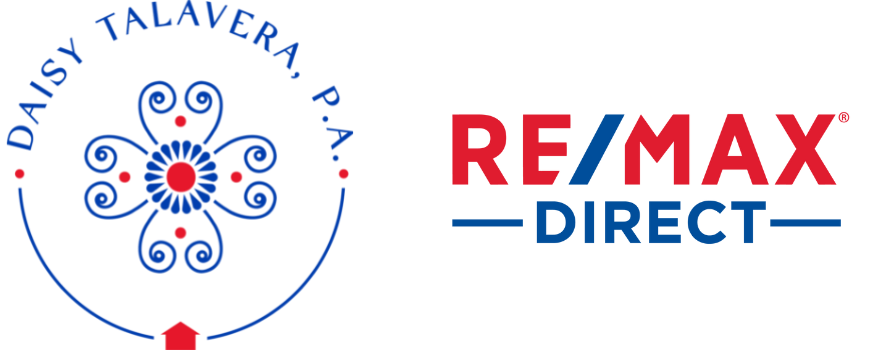Totally renovated single story home in Marlwood Estates with split floor plan, open kitchen concept with 2 islands, private pool, 2023 concrete roof, plus golf and water views. Perfect for entertaining or relaxing outdoors with 902 sqft of patio under roof with tongue in groove ceiling, 4 fans, a skylight, and speakers. New travertine paver deck and screened in pool/patio enclosure. Fully fenced 0.3 acre lot with 8-car travertine driveway and 2-car garage with Tesla charger and attic storage. Kitchen is fully updated with tall white shaker cabinets and 2 islands, 1 with grey accent cabinets. Cambria stone quartz counters, tile backsplash, stainless steel appliances, deep sink, exhaust hood, and breakfast bar seating 4-5 stools. Windows are a majority impact and partial accordion shutters.
|
DAYS ON MARKET
|
0
|
LAST UPDATED
|
2/12/2025
|
|
TRACT
|
PGA RESORT COMMUNITY 6
|
YEAR BUILT
|
1985
|
|
GARAGE SPACES
|
2.0
|
COUNTY
|
Palm Beach
|
|
STATUS
|
Active
|
PROPERTY TYPE(S)
|
Single Family
|
| Elementary School |
Timber Trace Elementary School |
| Jr. High School |
Watson B. Duncan Middle School |
| High School |
Palm Beach Gardens High School |
| AIR |
Ceiling Fan(s), Central Air |
| AIR CONDITIONING |
Yes |
| APPLIANCES |
Dishwasher, Disposal, Dryer, Electric Range, Electric Water Heater, Microwave, Refrigerator, Washer |
| CONSTRUCTION |
Frame |
| GARAGE |
Yes |
| HEAT |
Central, Electric |
| HOA DUES |
131.25 |
| INTERIOR |
Bar, Eat-in Kitchen, Entrance Foyer, Pantry, Vaulted Ceiling(s), Walk-In Closet(s), Wet Bar |
| LOT DESCRIPTION |
On Golf Course, Waterfront |
| PARKING |
Garage Door Opener, Attached |
| POOL |
Yes |
| POOL DESCRIPTION |
In Ground |
| SEWER |
Public Sewer |
| STORIES |
1 |
| STYLE |
Contemporary |
| SUBDIVISION |
PGA RESORT COMMUNITY 6 |
| TAXES |
9185 |
| UTILITIES |
Cable Available |
| VIEW |
Yes |
| VIEW DESCRIPTION |
Golf Course |
| WATER |
Public |
| WATERFRONT DESCRIPTION |
Pond |
| ZONING |
PCD(ci |
We respect your online privacy and will never spam you. By submitting this form with your telephone number
you are consenting for Daisy
Talavera to contact you even if your name is on a Federal or State
"Do not call List".
Listing provided by Lee Fink, Illustrated Properties LLC (Co

© 2025 Jupiter Tequesta Hobe Sound Multiple Listing Service, Inc. All rights reserved. Certain information contained herein is derived from information which is the licensed property of, and copyrighted by, Jupiter Tequesta Hobe Sound Multiple Listing Service, Inc.
This information is not verified for authenticity or accuracy and is not guaranteed. We do not attempt to independently verify the currency, completeness, accuracy or authenticity of the data contained herein. It may be subject to transcription and transmission errors. Accordingly, the
data is provided on an “as is” “as available” basis only and may not reflect all real estate activity in the market.
IDX information is provided exclusively for consumers’ personal, non-commercial use and that it may not be used for any purpose other than to identify prospective properties consumers may be interested in purchasing.
This information was last updated as of date specified below. Some properties which appear for sale on this web site may subsequently have sold or may no longer be available.
Please contact Remax Direct directly for additional information pertaining to the status and availability of properties displayed on this website.
 All listings featuring the BMLS logo are provided by Beaches MLS Inc. Copyright 2025 Beaches MLS. This information is not verified for authenticity or accuracy and is not guaranteed.
All listings featuring the BMLS logo are provided by Beaches MLS Inc. Copyright 2025 Beaches MLS. This information is not verified for authenticity or accuracy and is not guaranteed.
© 2025 Beaches Multiple Listing Service, Inc. All rights reserved.
Data last updated: 2/12/25 7:28 AM PST.
This IDX solution is (c) Diverse Solutions 2025.
Save favorite listings, searches, and get the latest alerts
Save your favorite listings, searches, and receive the latest listing alerts
![]() All listings featuring the BMLS logo are provided by Beaches MLS Inc. Copyright 2025 Beaches MLS. This information is not verified for authenticity or accuracy and is not guaranteed.
All listings featuring the BMLS logo are provided by Beaches MLS Inc. Copyright 2025 Beaches MLS. This information is not verified for authenticity or accuracy and is not guaranteed. 


















































